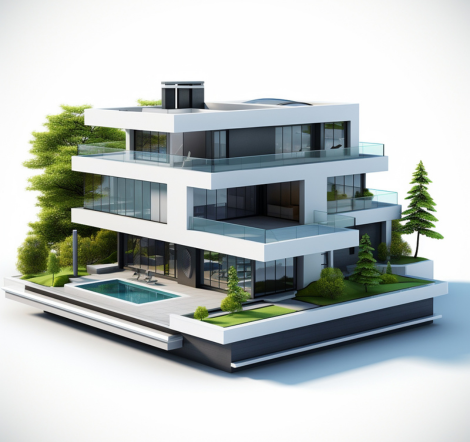3D Elevation Designing
3D Elevation Design
Visualize Before You Build With Confidence
Our 3D elevation design service helps clients visualize their building’s exterior before construction starts. These detailed, realistic visuals showcase architectural style, textures, colors, and materials to provide a clear and accurate representation of the final structure. This eliminates design ambiguity, enhances collaboration between stakeholders, and reduces costly mid-project changes. Whether it’s a residential home, commercial space, or institutional project, our 3D renderings bridge imagination and reality. With a focus on aesthetics, symmetry, and innovation, our 3D designs play a vital role in decision-making, project planning, and client satisfaction—ensuring your dream exterior becomes a well-executed reality from the start.


Realistic Visualization
Realistic Visualization
Preview your building’s exterior through detailed, photorealistic 3D rendered designs.

Better Decision-Making
Better Decision-Making
Make confident design choices with accurate visual representation before construction.

Enhanced Collaboration
Enhanced Collaboration
Improves clarity between client, architect, and contractor for perfect execution.

Cost and Time Savings
Cost and Time Savings
Avoid redesigns by finalizing the structure visually before building begins.

